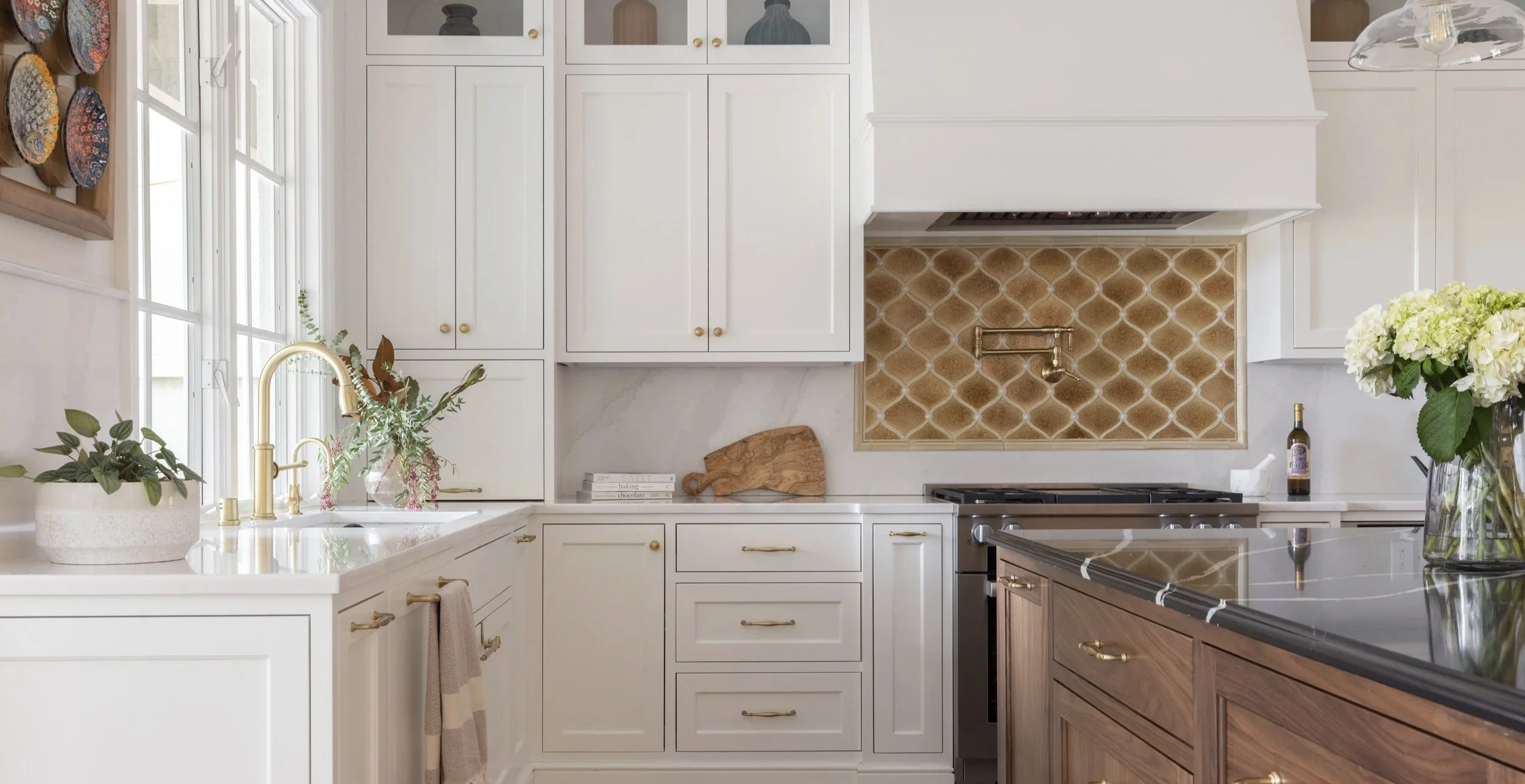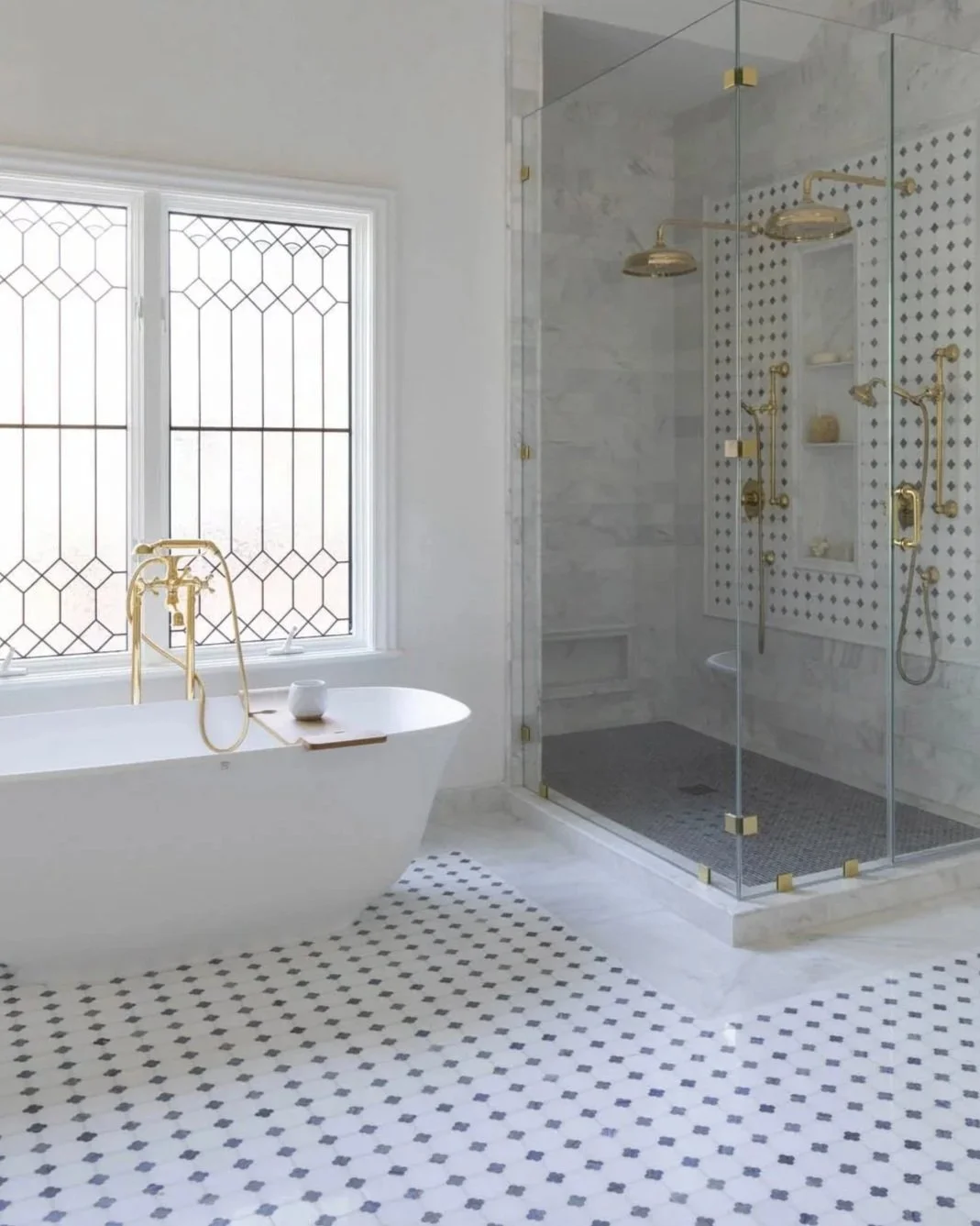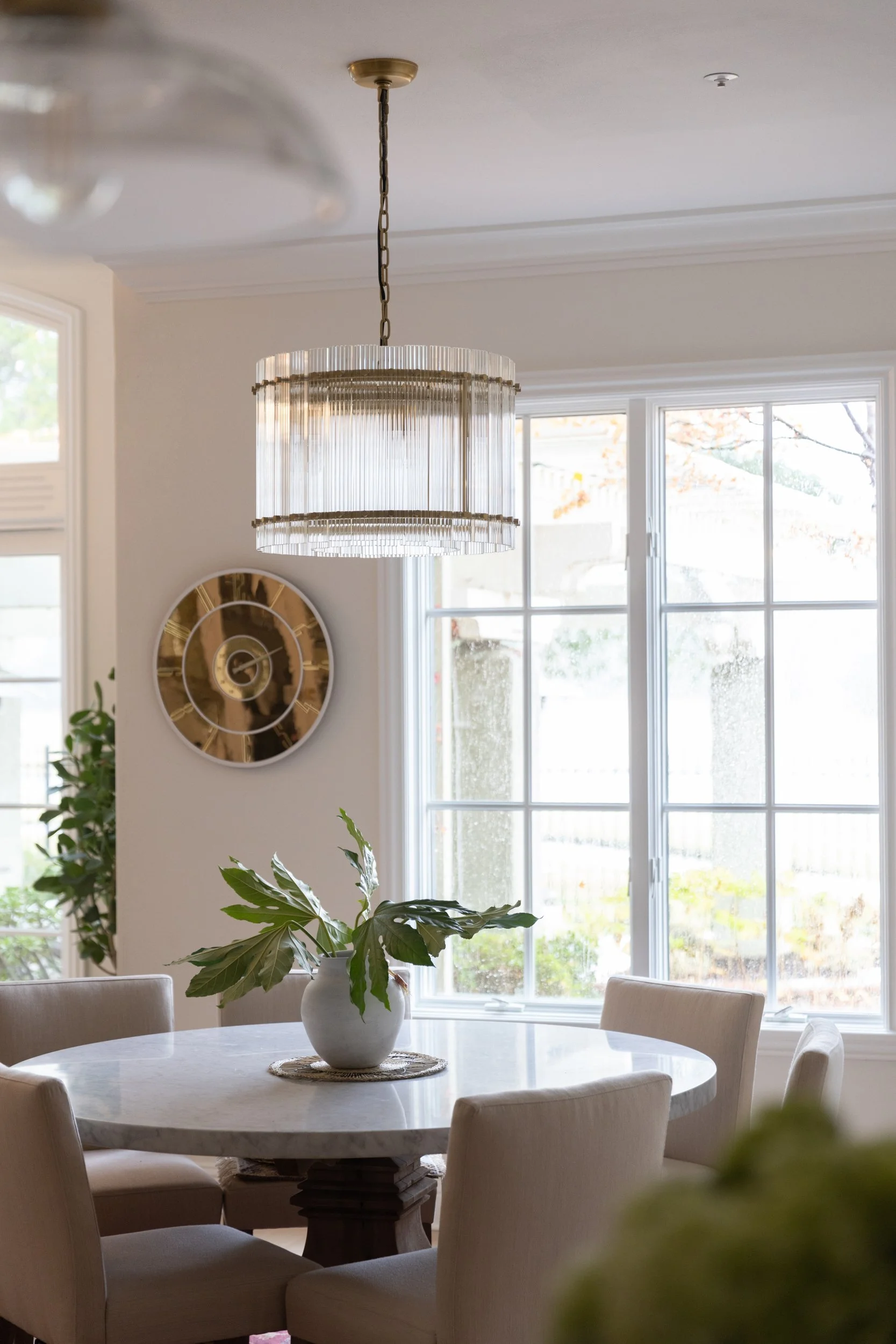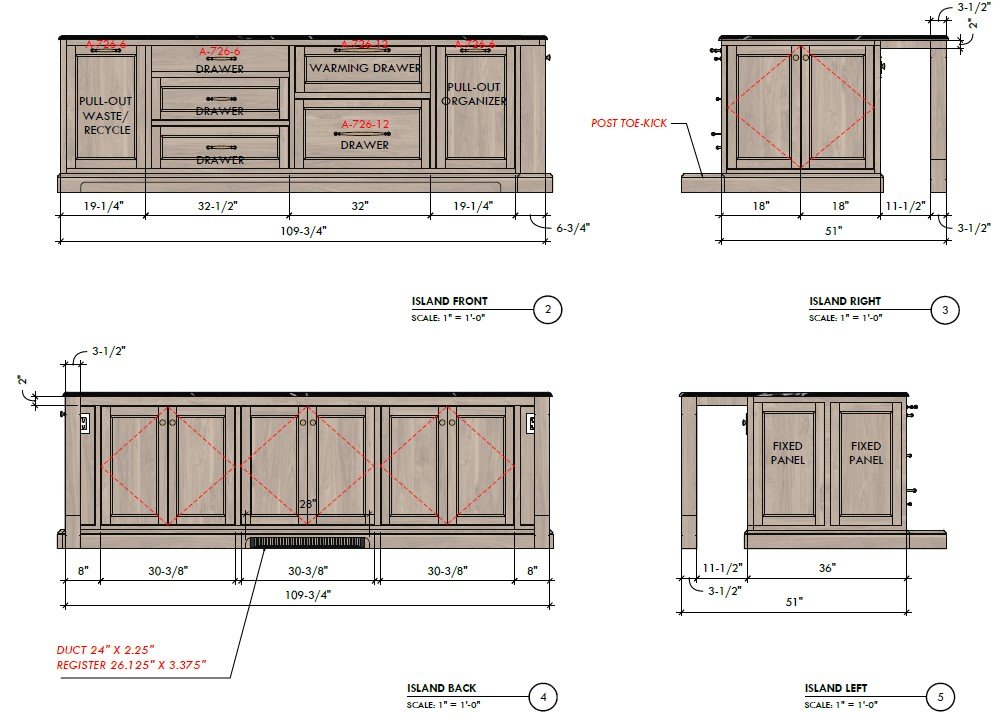Our Services
We create homes that function beautifully, feel grounded, and enrich everyday living.
Full-Service Residential Design & Remodel Planning
Studioayse provides full-service residential interior design and renovation planning for homeowners who value clarity, thoughtful decisions, and complete execution. We believe the success of a renovation begins with layout — you can read more about our perspective here.
Our projects begin with in-depth spatial analysis and strategic planning, supported by detailed drawings, finish specifications, and cabinetry documentation that guide contractors clearly and minimize costly revisions.
From concept through construction, we oversee each phase with structure and intention — ensuring the process feels organized, steady, and well managed. Learn more about our step-by-step design process.
Our work creates homes that function beautifully day-to-day, remain grounded over time, and enhance how life is experienced within them.
Our Core Services
Comprehensive Residential Design — Concept development and spatial planning for everyday living and long-term comfort.
Renovation & Re — Kitchens, bathrooms, and broader updates to improve flow, function, and cohesion.
Custom Cabinetry & Built-Ins — Thoughtfully designed storage and bespoke elements.
Construction Documentation & Coordination — Detailed drawings and contractor guidance for seamless execution.
Project Oversight — We remain present during construction to ensure design intent is realized.
Homes We Love to Crate
We are best suited for homeowners undertaking thoughtful renovations, often starting with kitchens or bathrooms, who want homes that function beautifully and evolve gracefully over time.
Our clients value:
A structured, step-by-step process
Detailed documentation that reduces uncertainty
Long-term design thinking that prioritizes well-being and daily comfort
Homes that feel intuitive, grounded, and deeply personal
How We Approach Design
Studioayse’s approach combines careful observation, material awareness, and long-term well-being:
Focus on daily routines, spatial flow, and functional living
Thoughtful material and finish selection informed by biophilic principles
Use of 3D renderings and visual tools to communicate scale, proportion, and finishes
Collaboration with builders to ensure precision and faithful execution
The result is a home that feels considered, enduring, and aligned with how it’s lived in — where beauty and function exist in quiet balance.
Read about how nature and thoughtful material selection influence well-being in design.




